Gallery
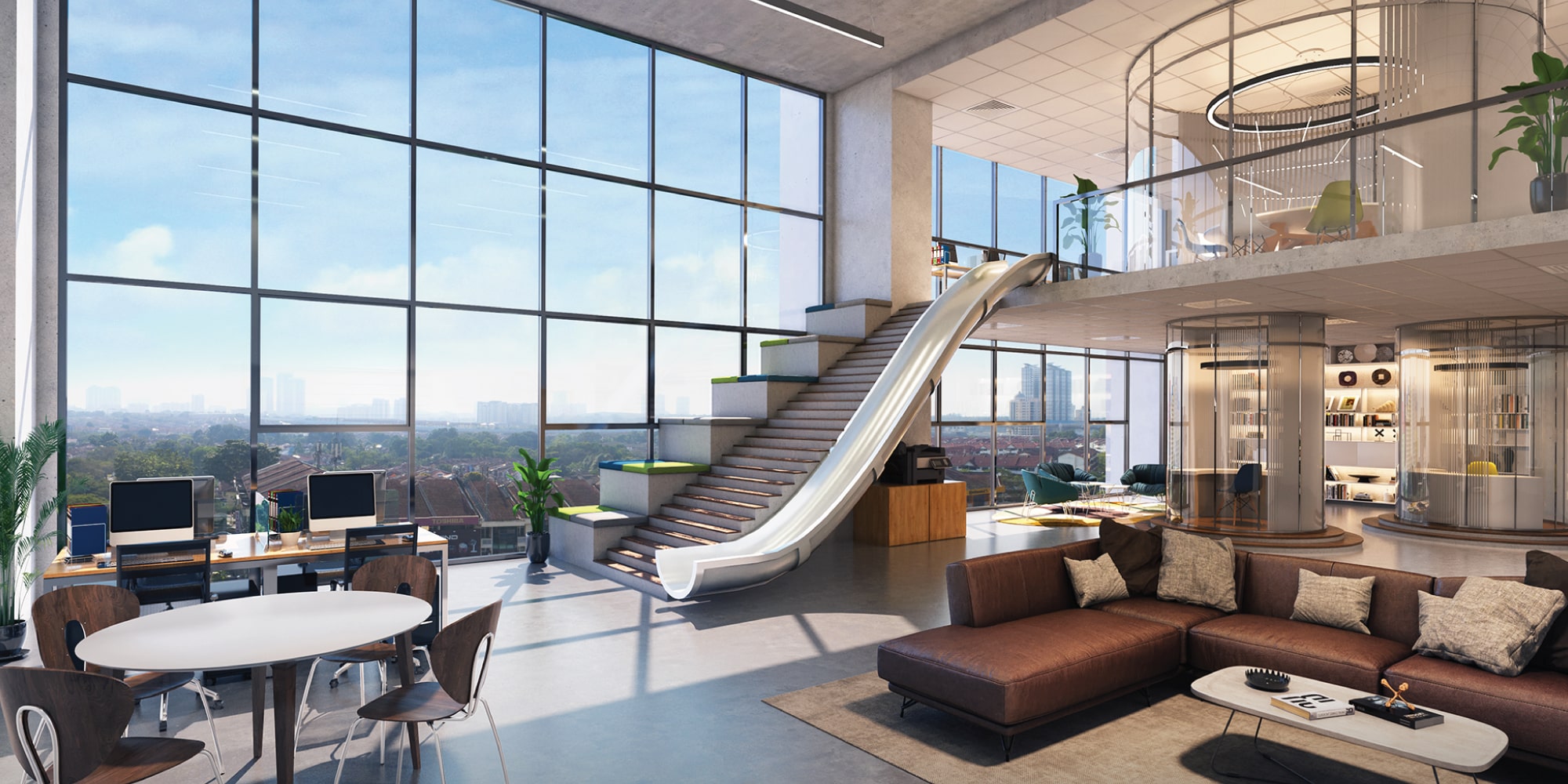
Full height glazing panels at the facade ensures prominent
exposure for business visibility.
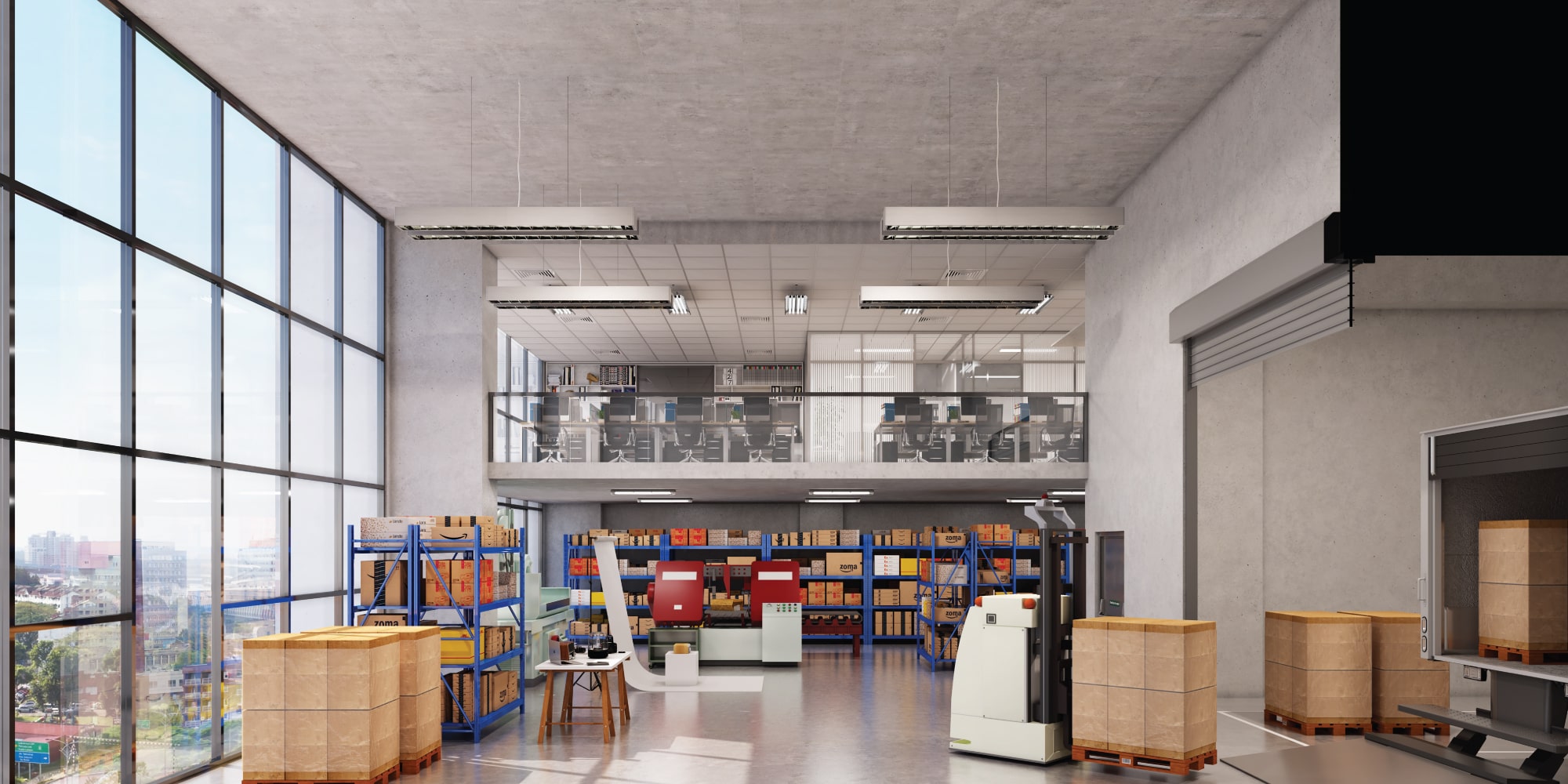
Close to 6 meter high ceiling.
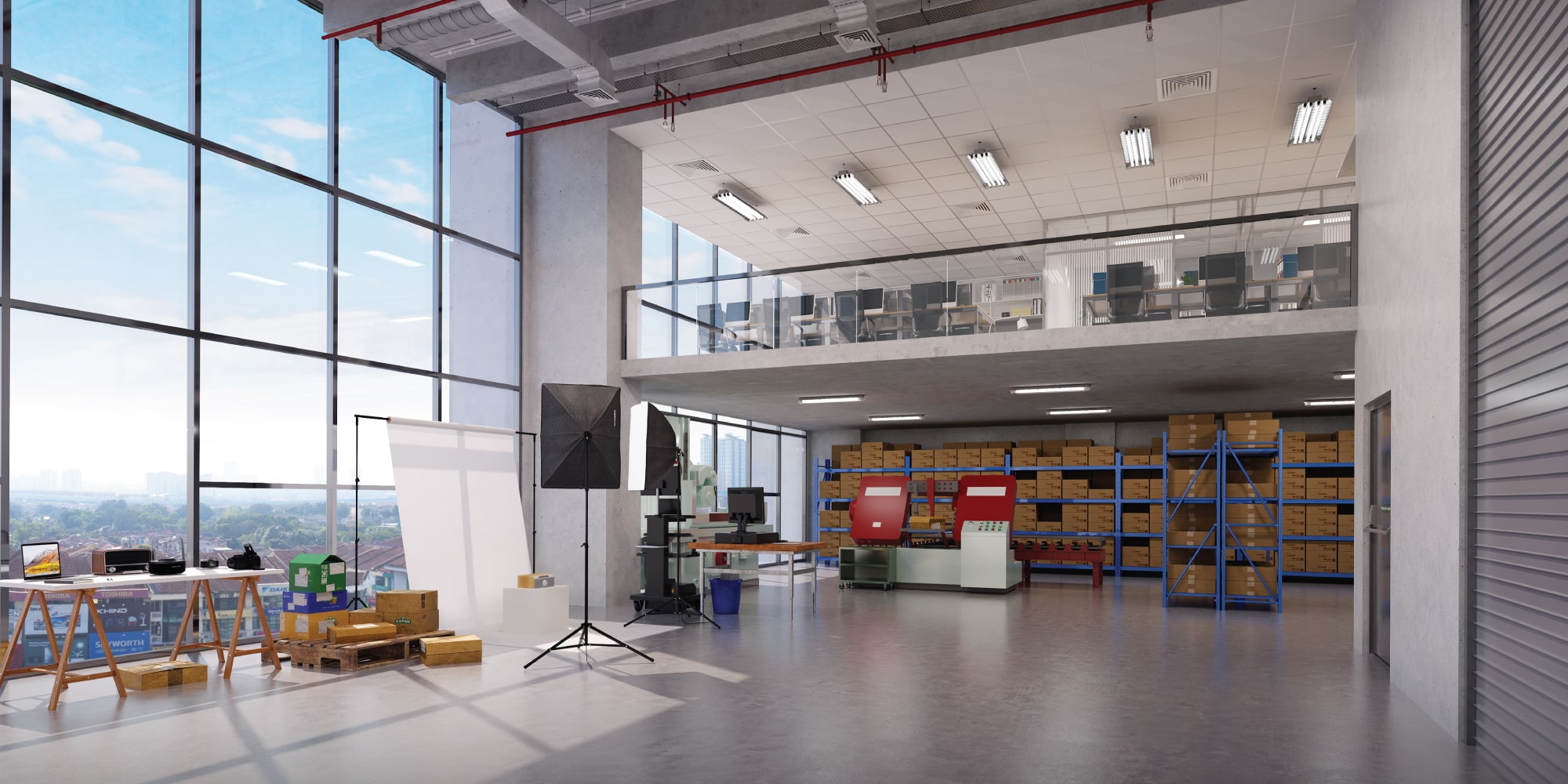
Separate mezzanine floor provides multi purpose usage
within a single space.
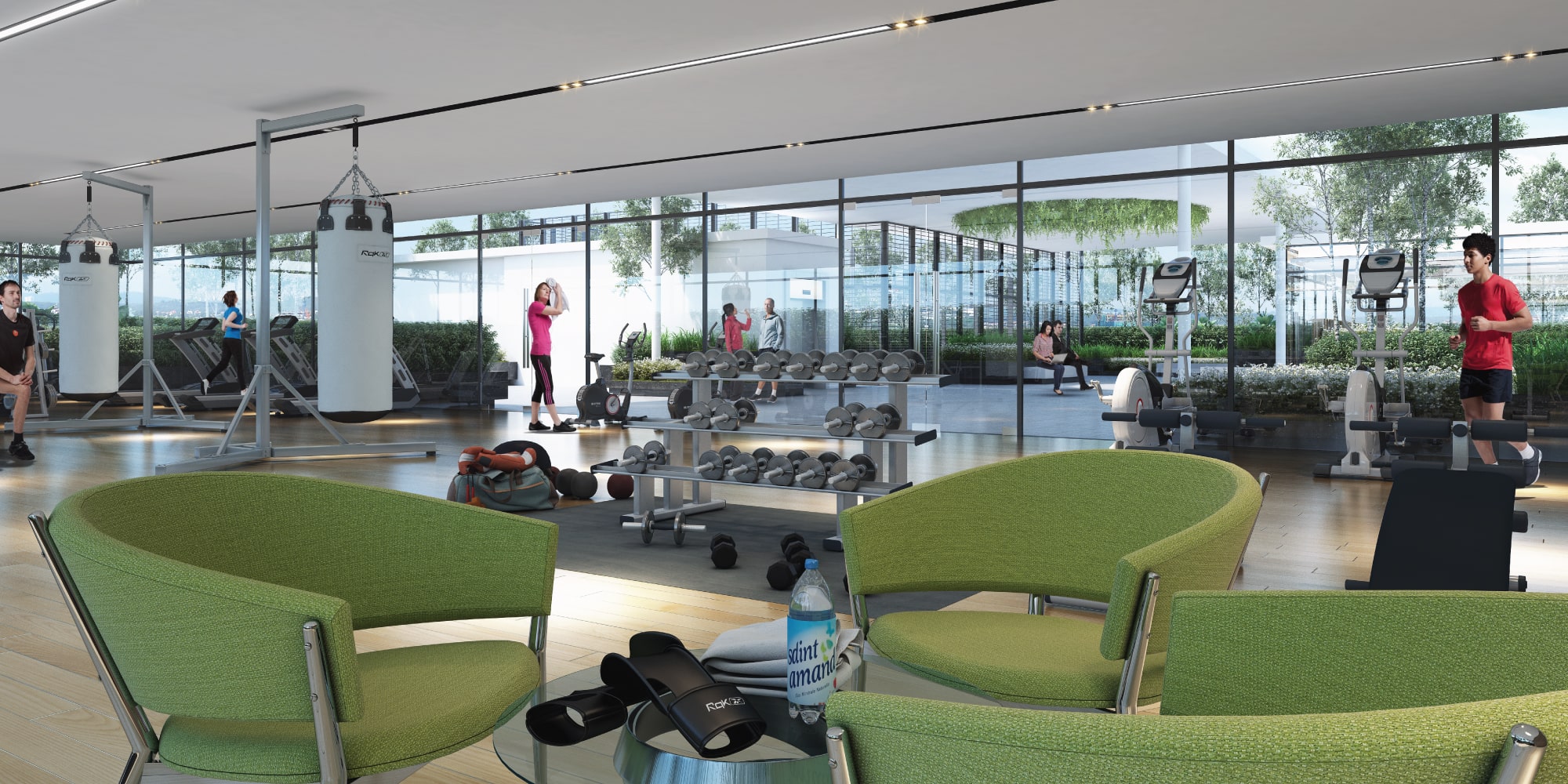
Rooftop Full-fledged Lifestyle Gym to maintain a balanced
lifestyle.
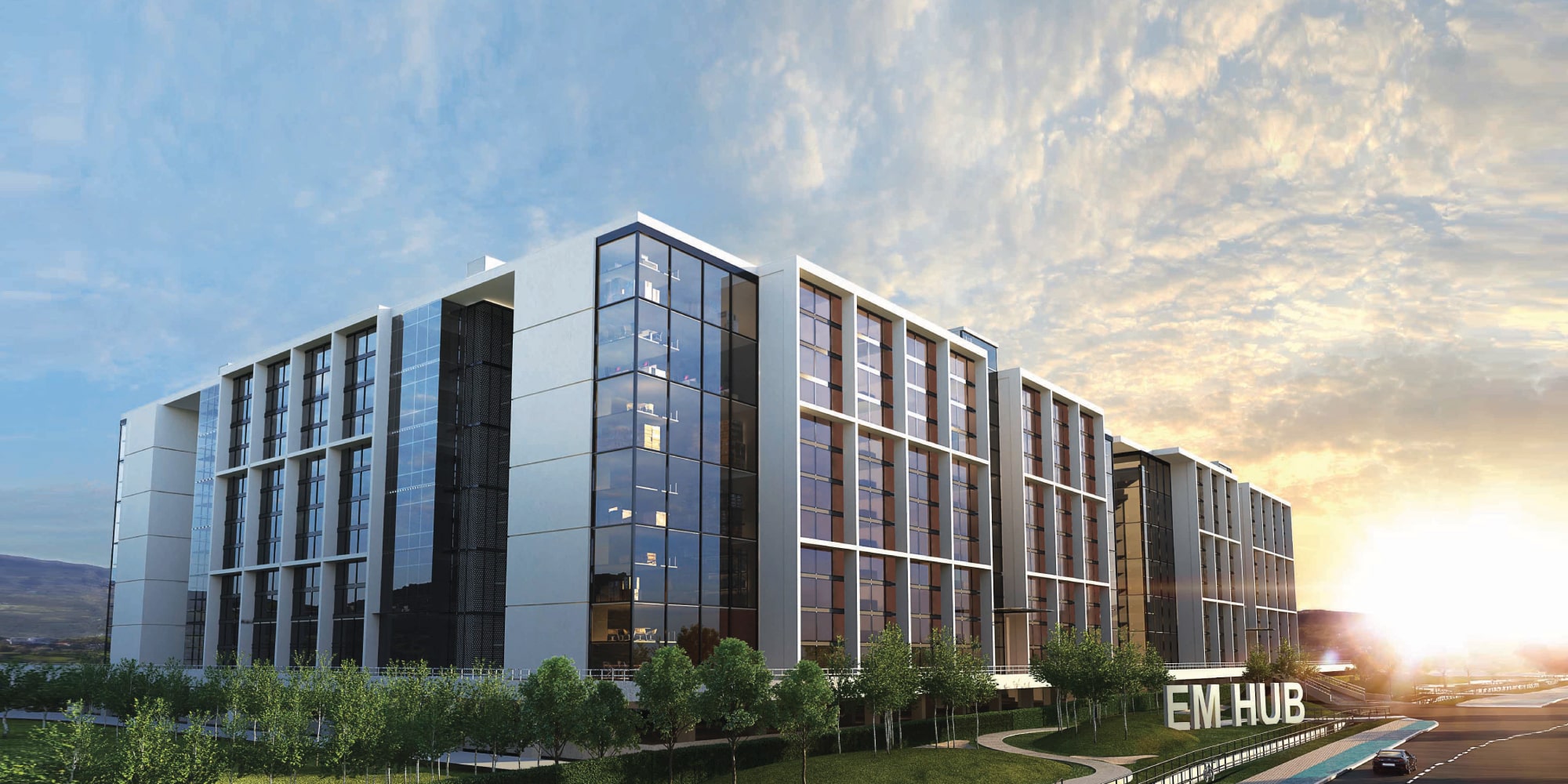
EmHub puts your business centre stage with its bold
prominence and easy visibility from the main road.
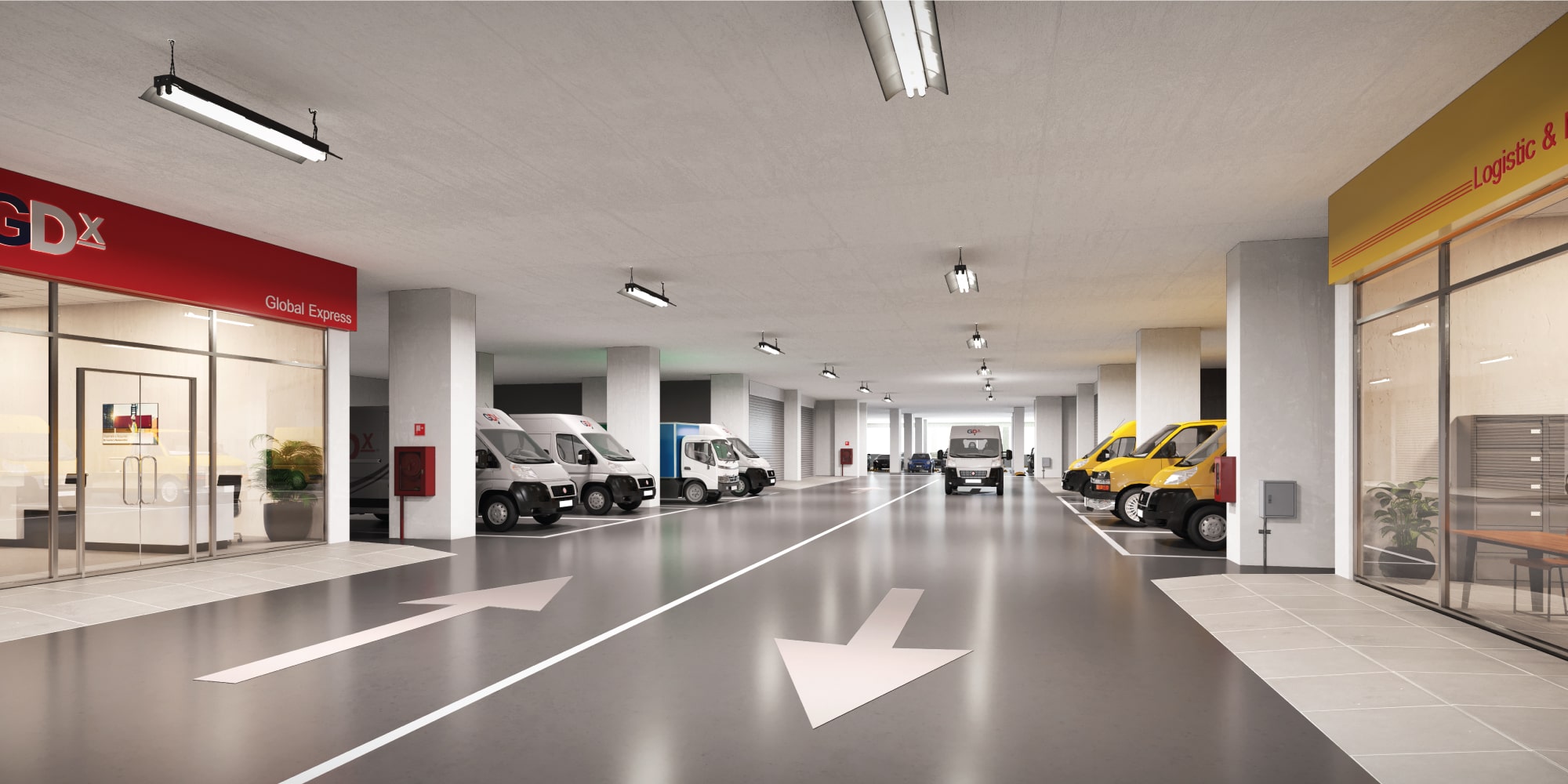
Dedicated Logistic Hub on ground floor for instant
delivery service.
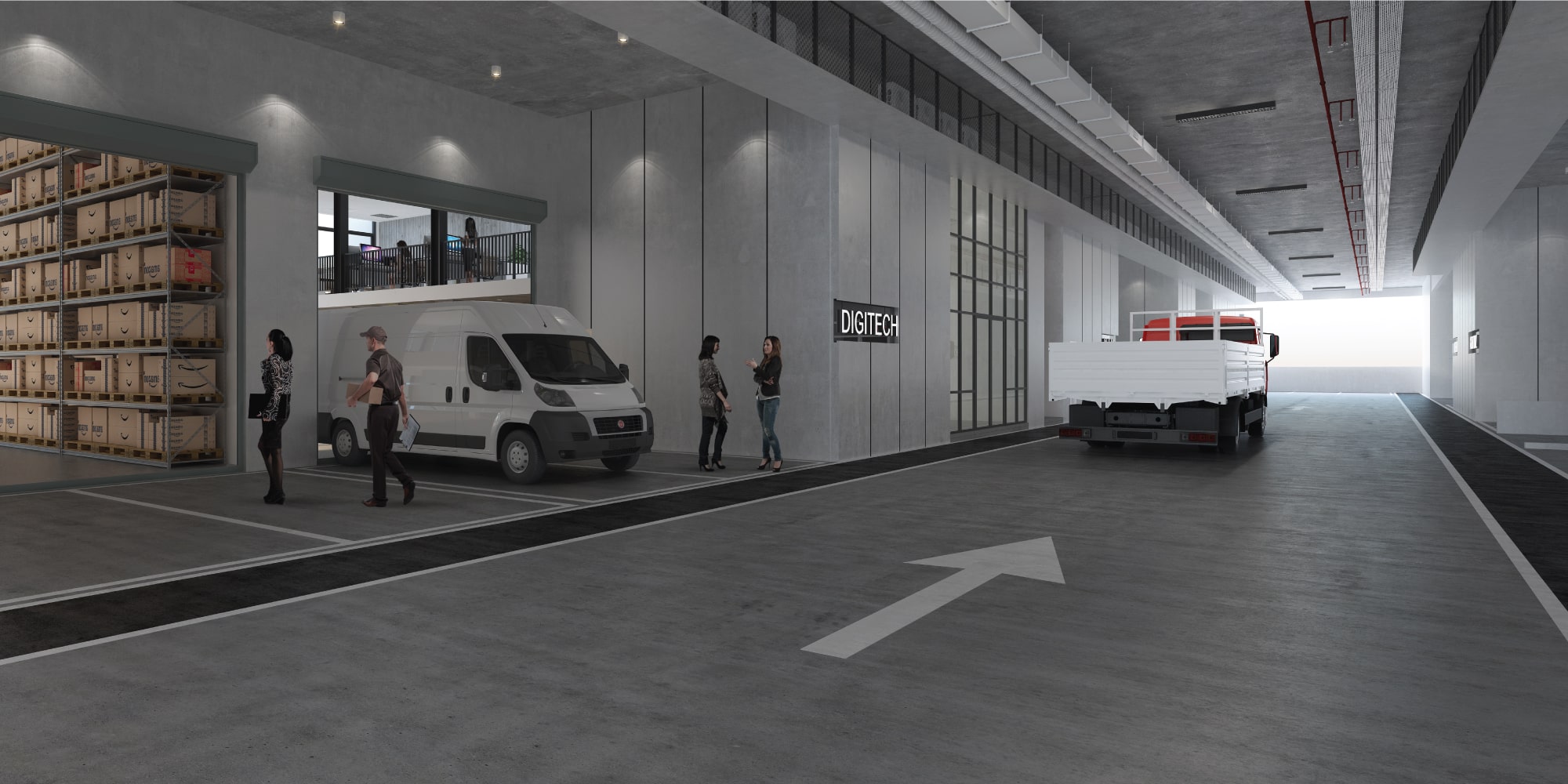
Dedicated roller shutter and parking space for easy
loading and unloading.
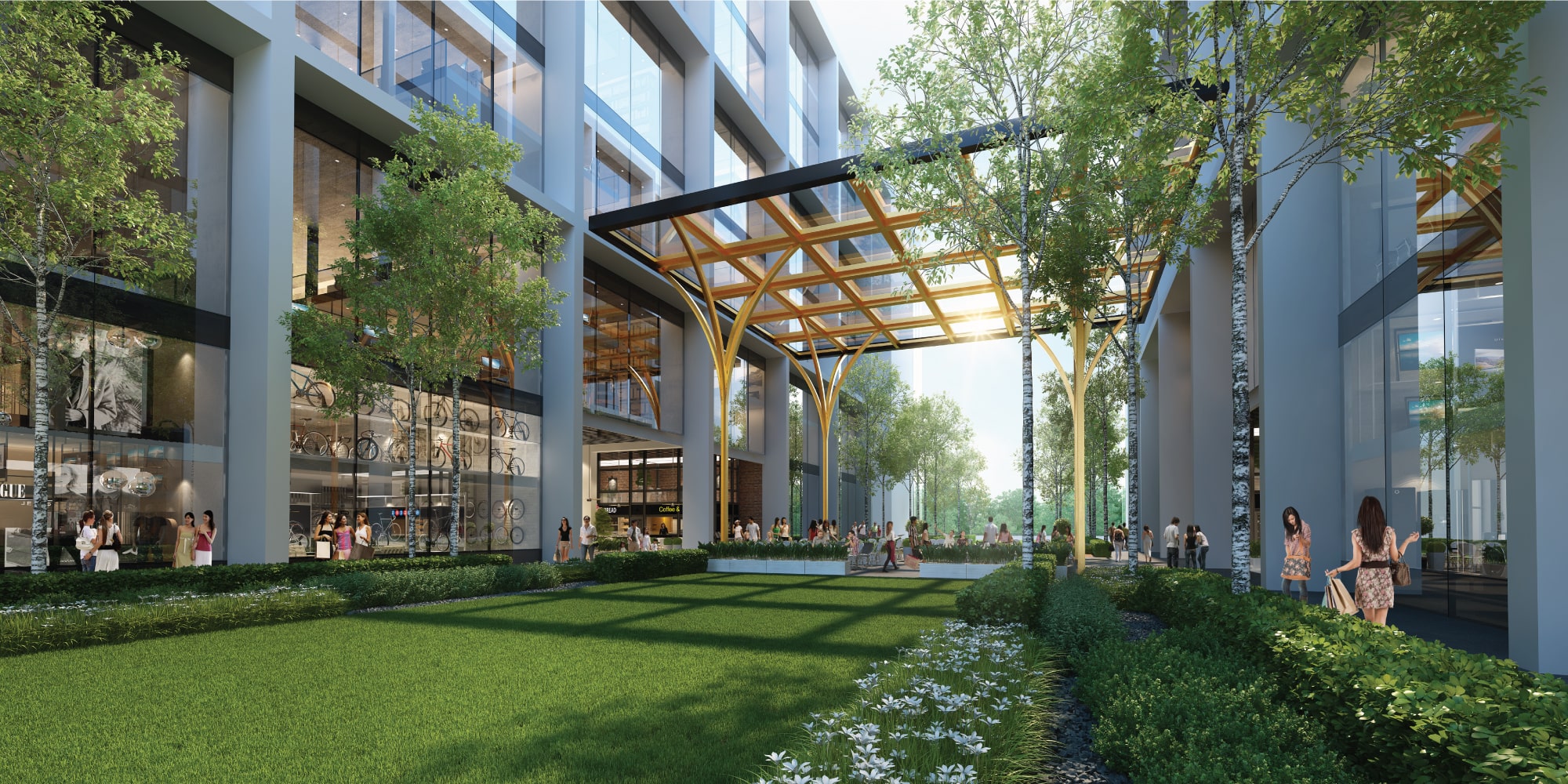
Well planned green areas within EmHub are designed to
improve the working environment.
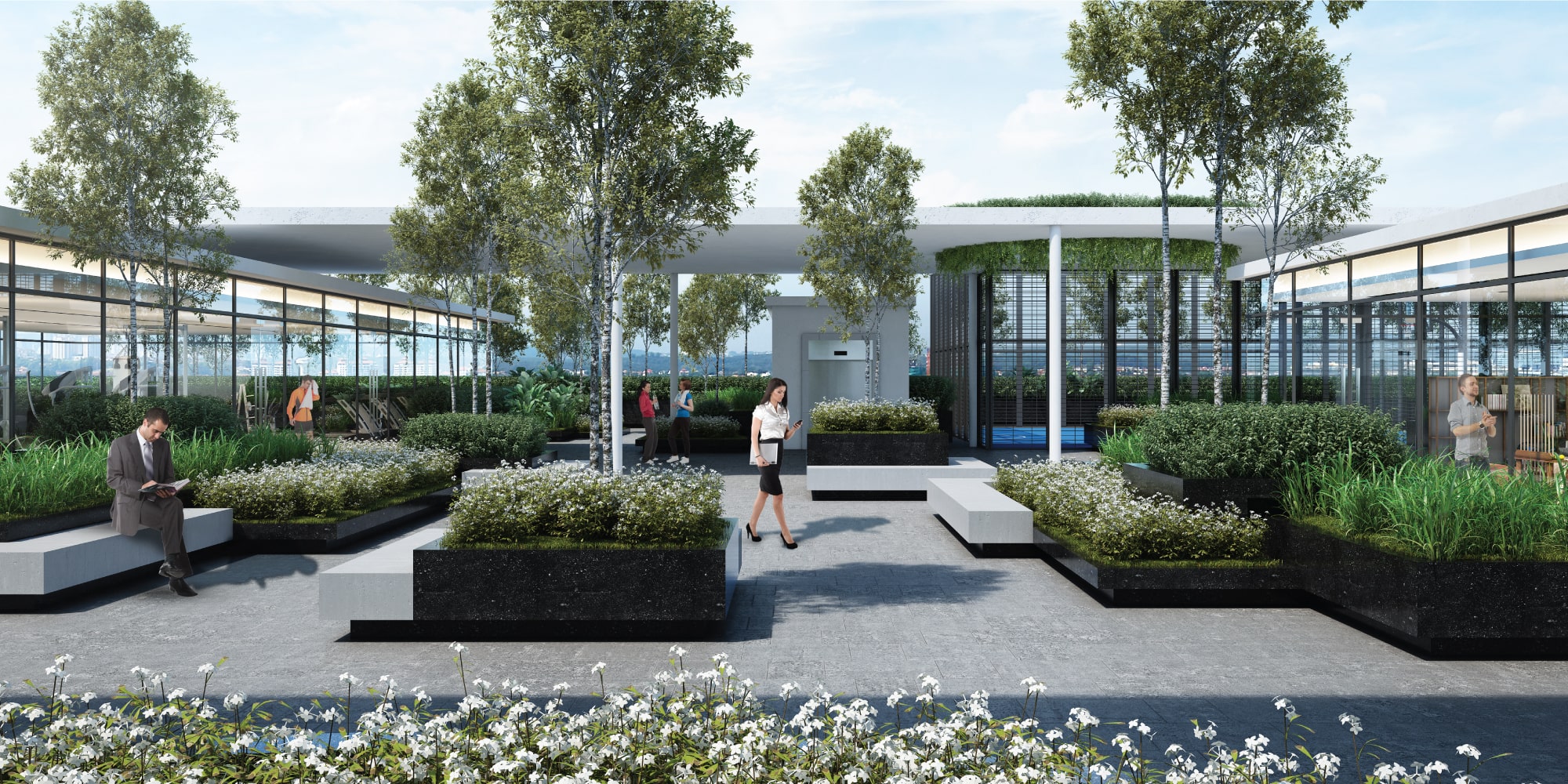
The open-air rooftop facility is designed to encourage
socializing within the EmHub community.
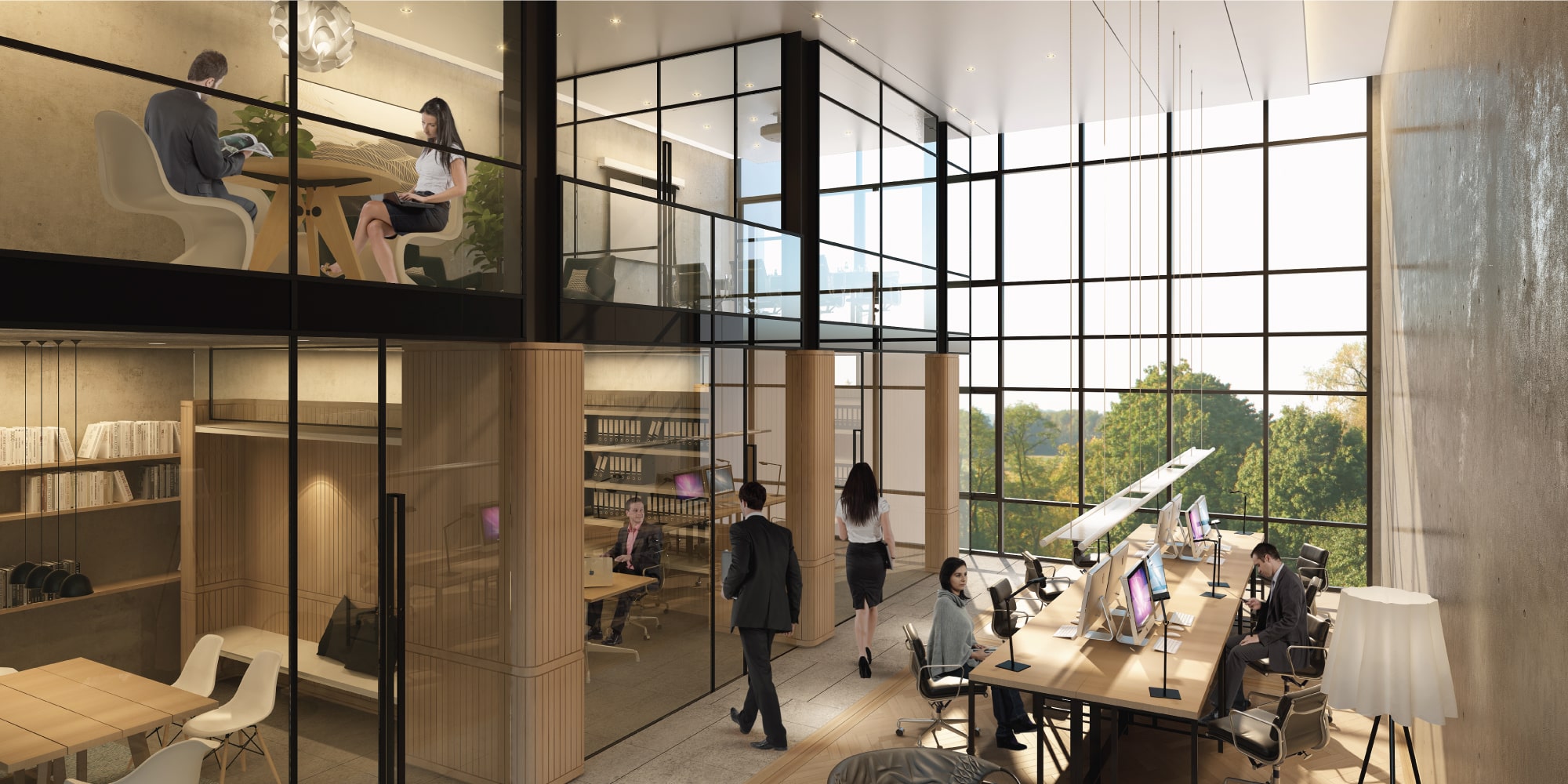
With full height glazing panels, EmHub is perfectly suited
for business professionals.
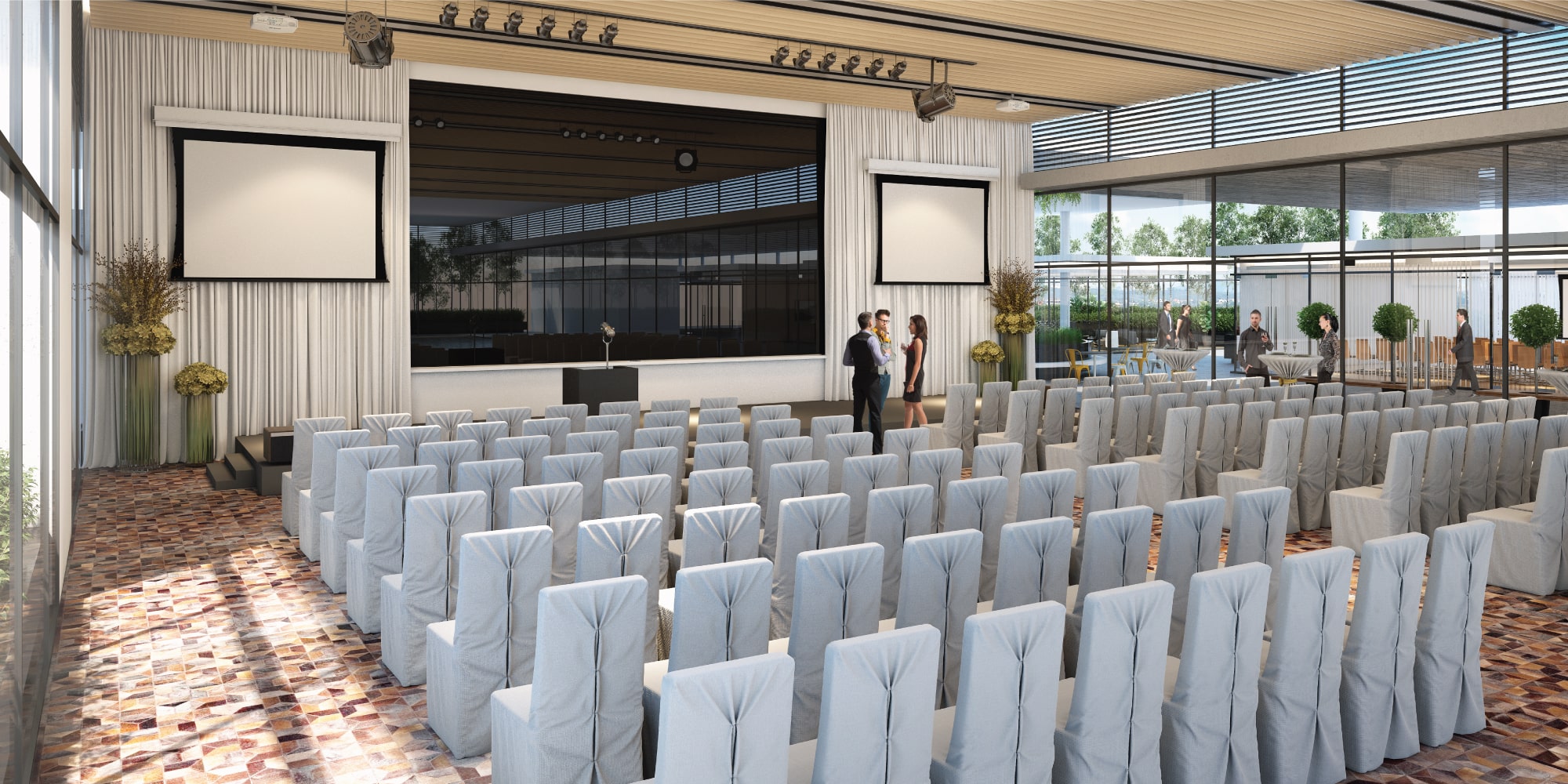
Business support tools including 10 multi-sized meeting
rooms and conference halls allow for conducive meetings.
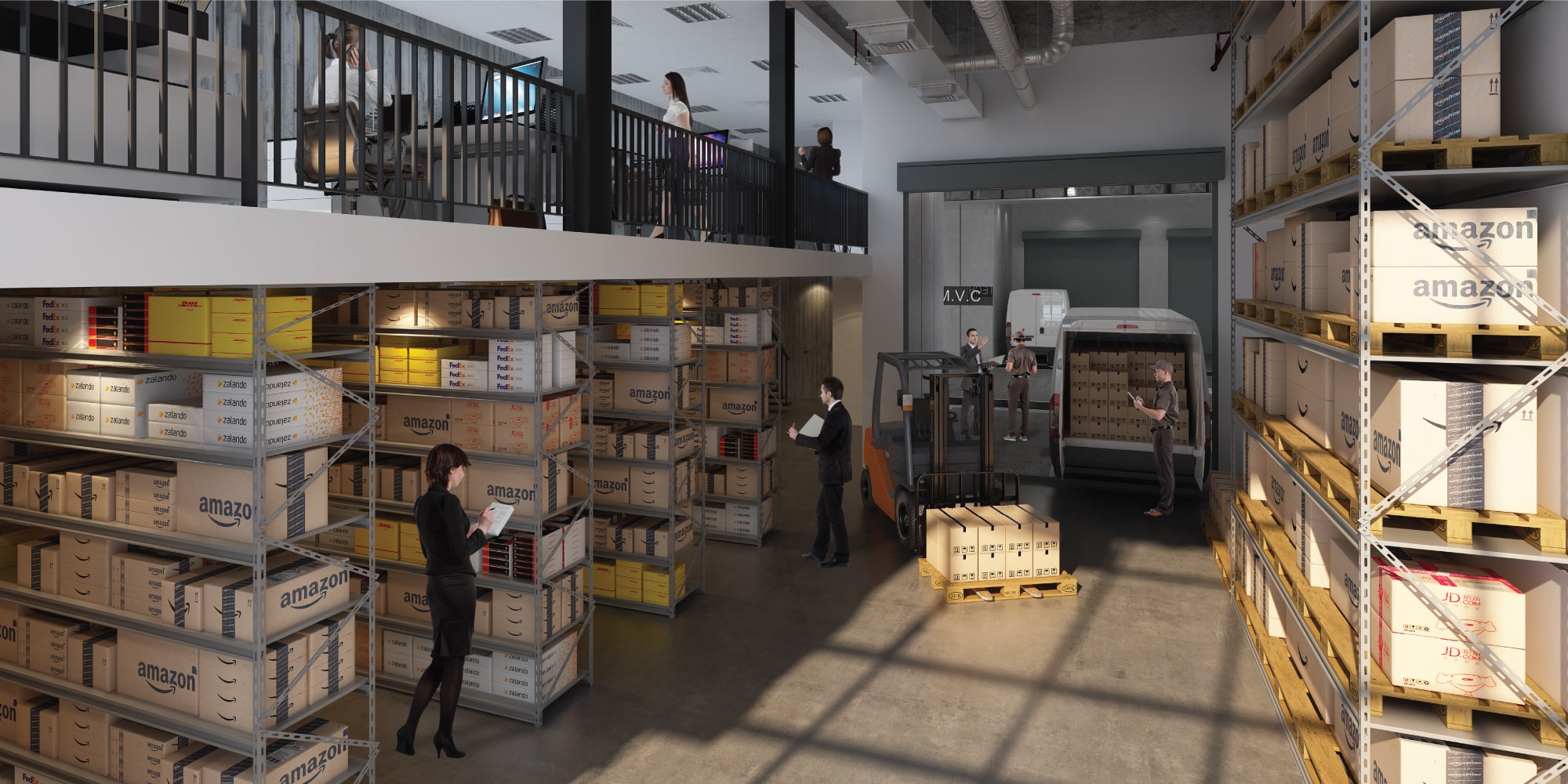
The columnless open area layout is optimized for maximum
storage and fulfilment capacity.
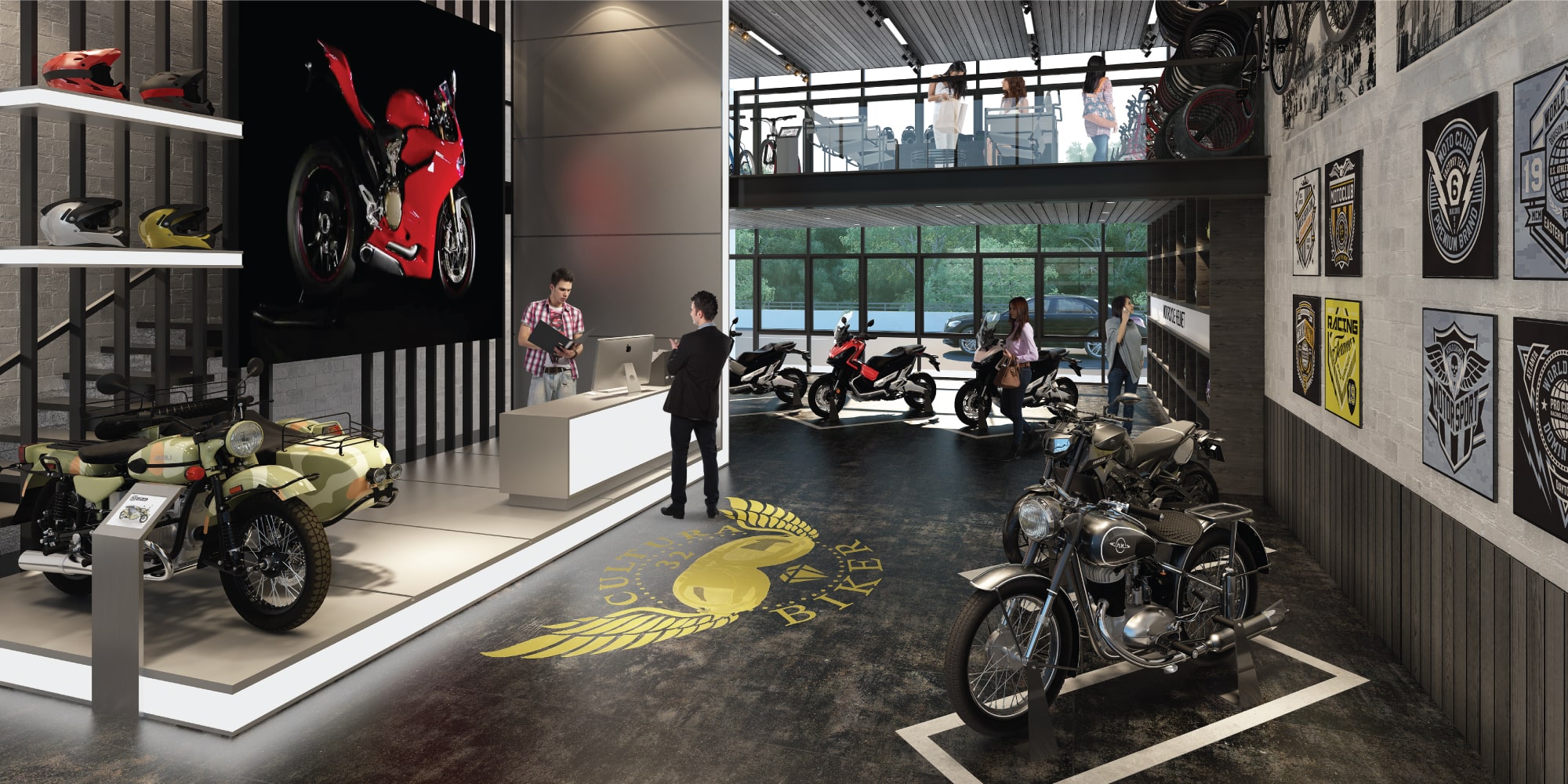
The Galleria series, located on Level 1 in EmHub offers
good visibility as well as access to your showroom.
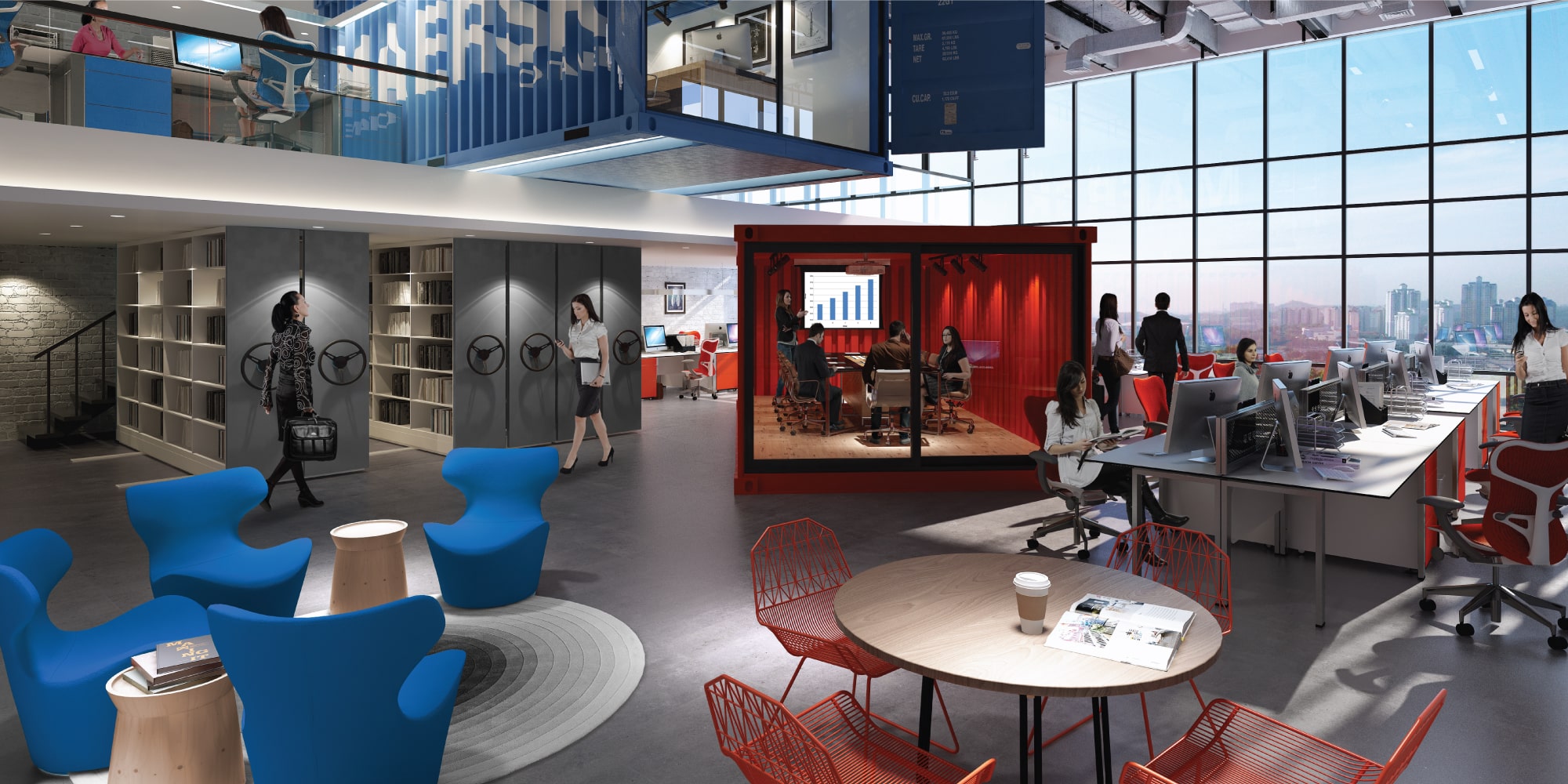
With a mezzanine floor and close to 6m high ceiling, EmHub
is perfect as a start-up office where the units can flexibly cater to all sorts of creative office spaces.
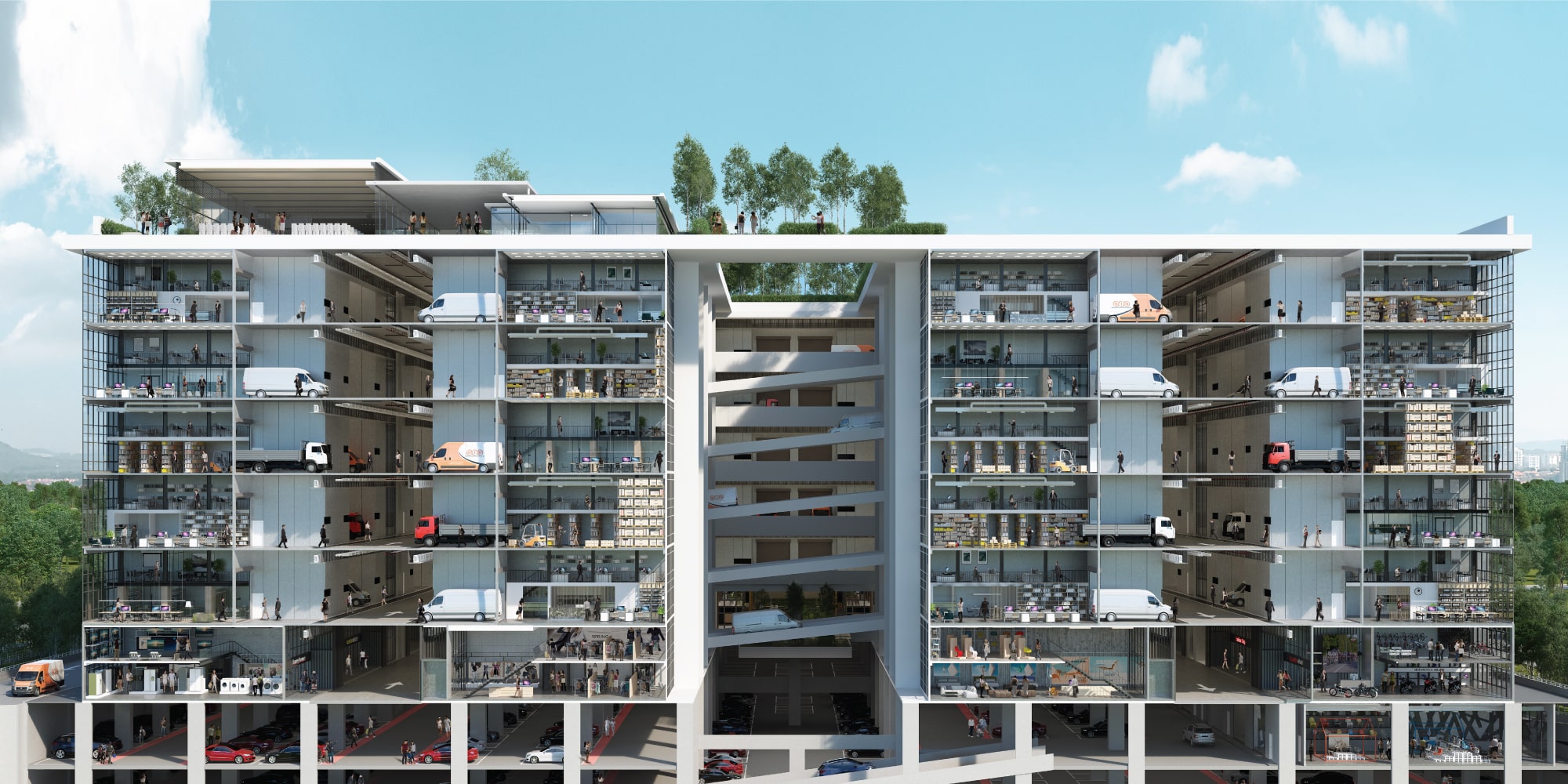
EmHub features the first central elevated ramp-up designed
to offer direct loading and unloading to all units on all floors.
