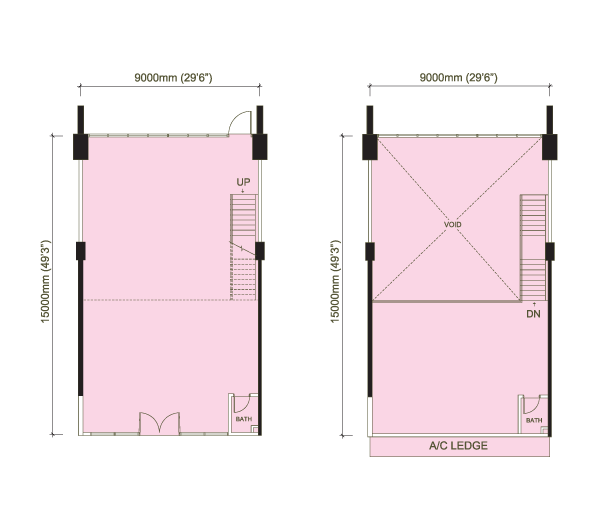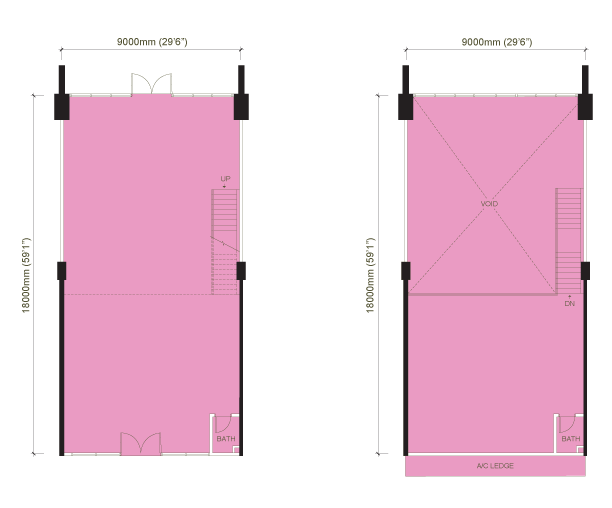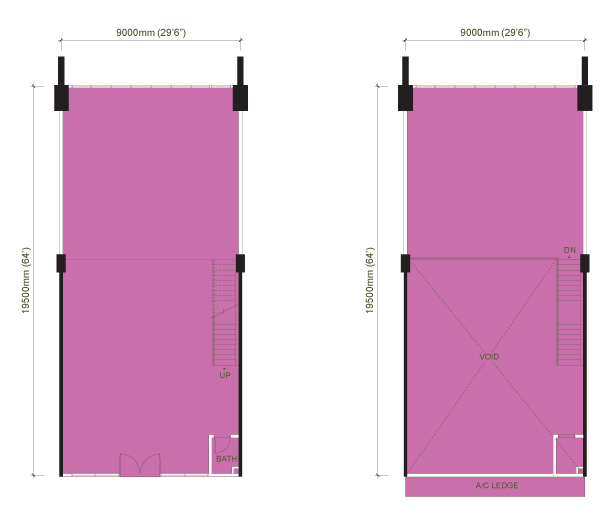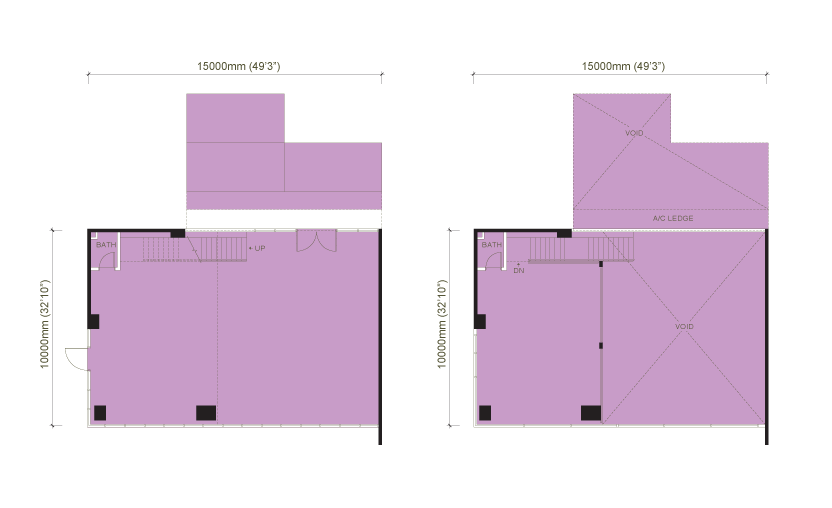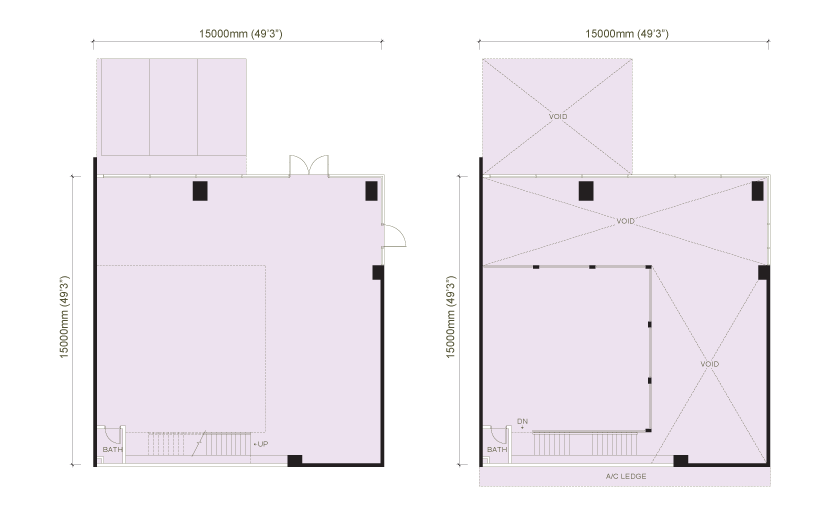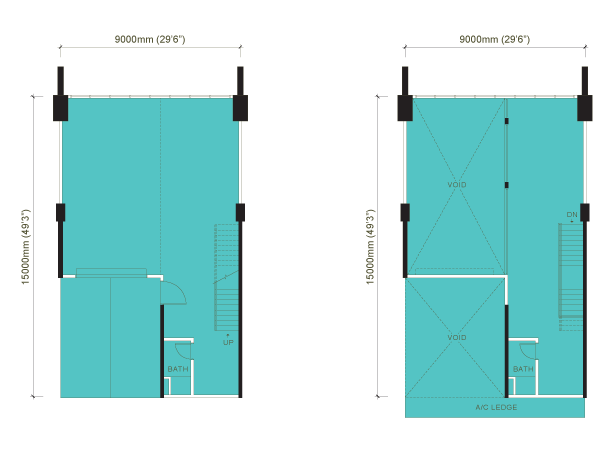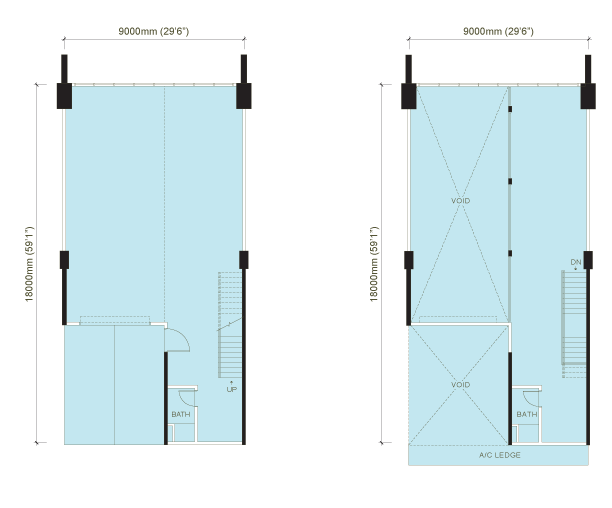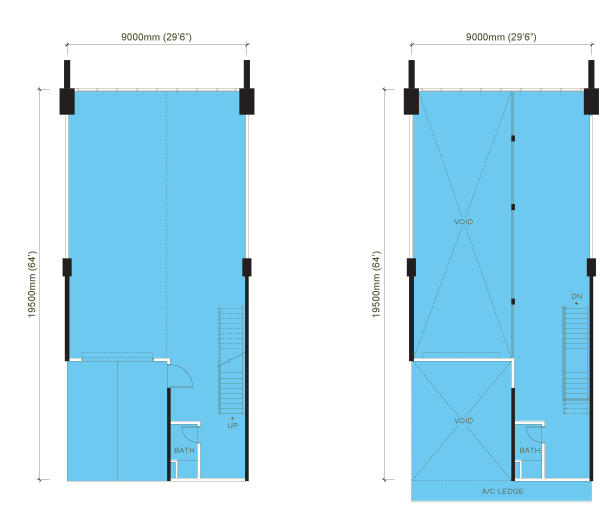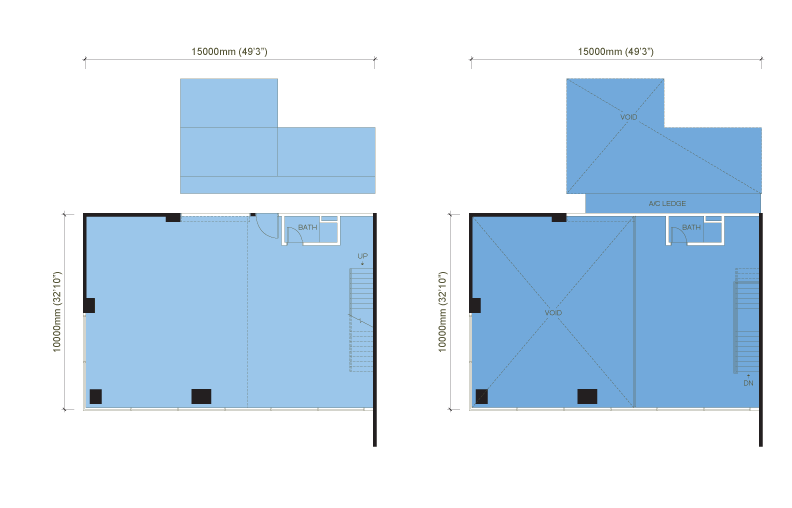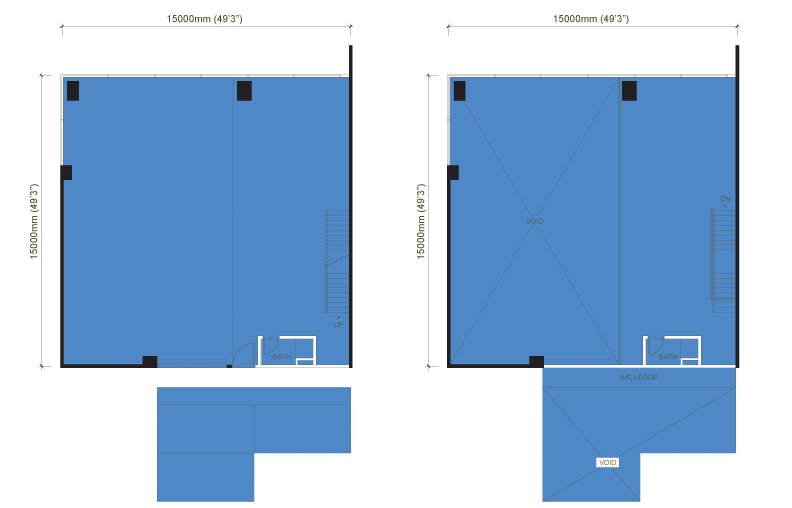Hub 1
Hub 2
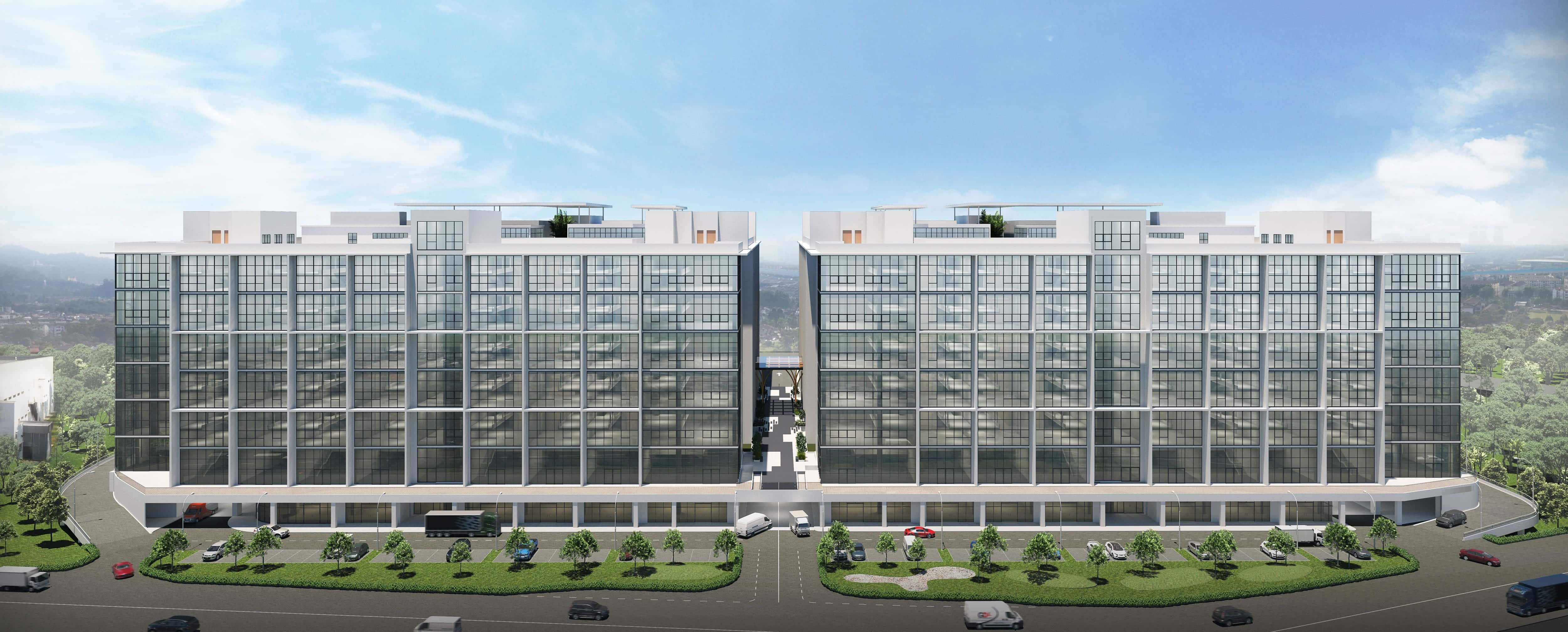
With over 460 units, EmHub offers a diversity of layout options to choose from. Level 1 features the Galleria series which are well designed for use as a showroom while Level 2 to Level 6 feature both the Compact series and the Extend series, which is optimized depending on the amount of space your business requires.

.png)
.png)
.png)
.png)
.png)
.png)
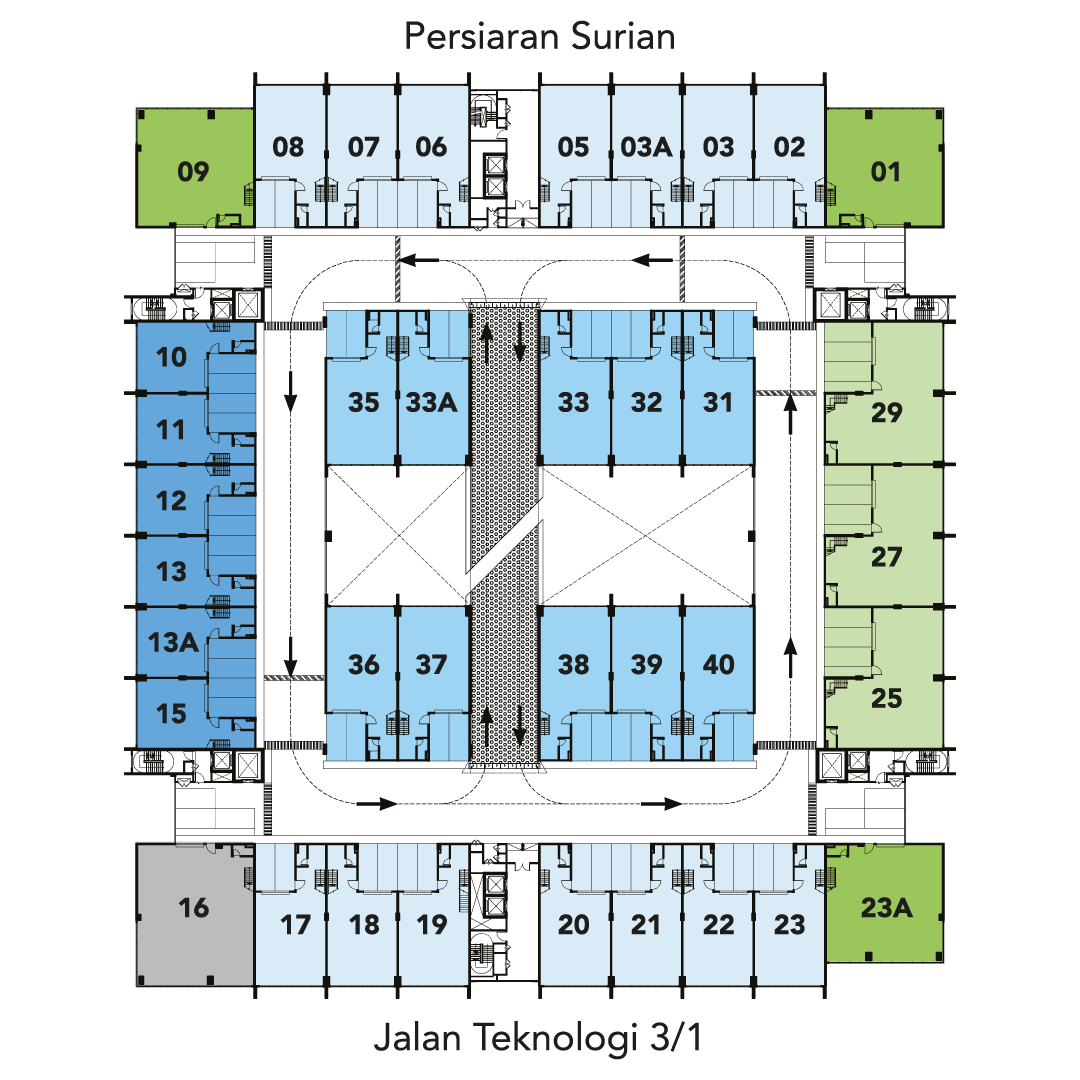
.png)
.png)
.png)
.png)
.png)
.png)
.png)
.png)
.png)
.png)
.png)
.png)
